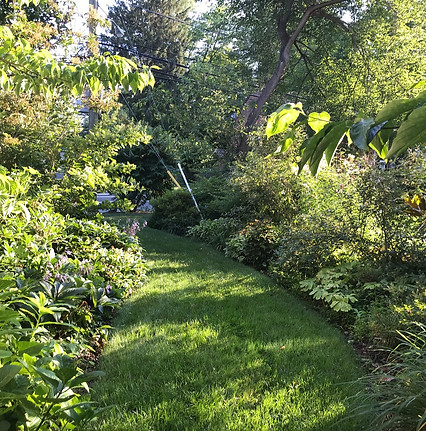top of page

BETHESDA

This home went under a renovation to create a new wooden deck to enhance outdoor living, including a kitchen, hot tub, and dining space. The garden was designed in tandem to accommodate indoor-outdoor living and to create an oasis for people and wildlife. This garden site had significant water drainage issues, necessitating an overhaul of the existing grades and water patterns.. The result was a pathway of water loving plantings and river jack swales to adequately hold and channel water runoff. Native plantings were designed to create a biodiverse environment, as well as screen from an adjacent public footpath.




bottom of page
